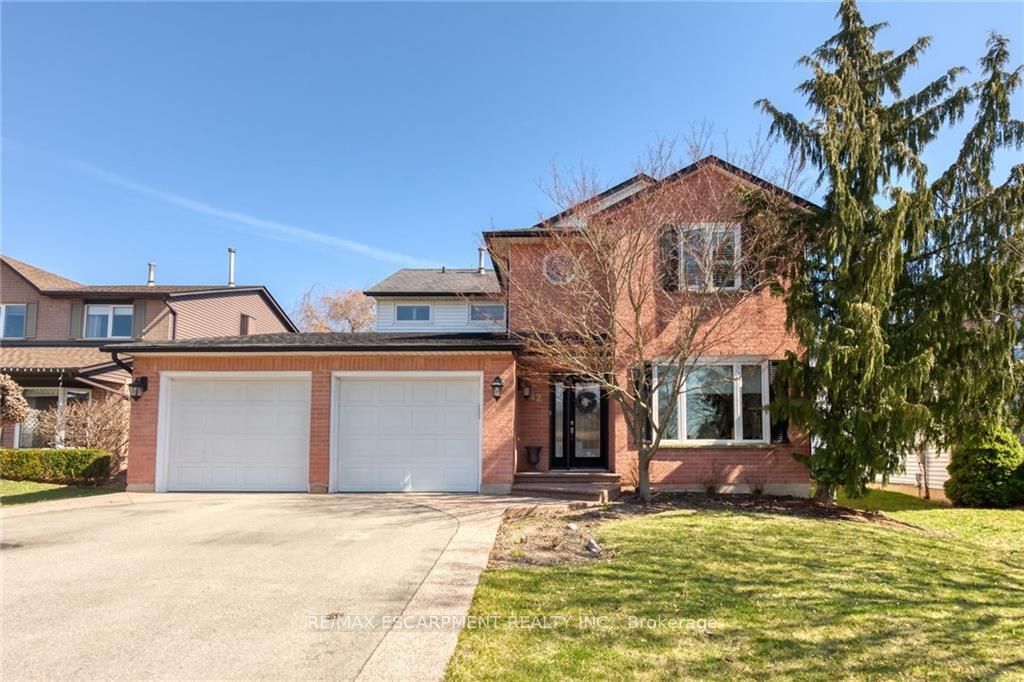$934,999
$***,***
3-Bed
4-Bath
2000-2500 Sq. ft
Listed on 6/6/24
Listed by RE/MAX ESCARPMENT REALTY INC.
Welcome to the perfect two-storey family home nestled in a sought after, quiet neighbourhood in Caledonia. This home offers over 3,000 square feet of finished living space with in-law suite potential in the lower level. The main floor features a spacious eat-in kitchen with modern appliances and an extended breakfast bar that also offers an abundance of storage. Off of the kitchen is a family room with an inviting gas fireplace and a dining room. A convenient main floor office, 2-piece bath and laundry facilities complete this level. Upstairs, the generously proportioned master suite features a walk-in closet and a 4-piece ensuite bathroom. Two additional bedrooms and an additional full bath complete the second level, providing ample space for family members or guests. Need more space? The finished lower level, is currently being used as an in-law suite and offers a kitchen, living area, den (currently being used as a bedroom) and 4-piece bathroom. Conveniently located within walking distance of the arena, high school, and everyday amenities. This home offers both comfort and convenience and it presents an ideal setting for a growing family to thrive.
To view this property's sale price history please sign in or register
| List Date | List Price | Last Status | Sold Date | Sold Price | Days on Market |
|---|---|---|---|---|---|
| XXX | XXX | XXX | XXX | XXX | XXX |
| XXX | XXX | XXX | XXX | XXX | XXX |
X8413260
Detached, 2-Storey
2000-2500
7
3
4
2
Attached
6
31-50
Central Air
Finished, Full
Y
Alum Siding, Brick
Forced Air
Y
$5,164.43 (2023)
< .50 Acres
131.00x52.49 (Feet)
